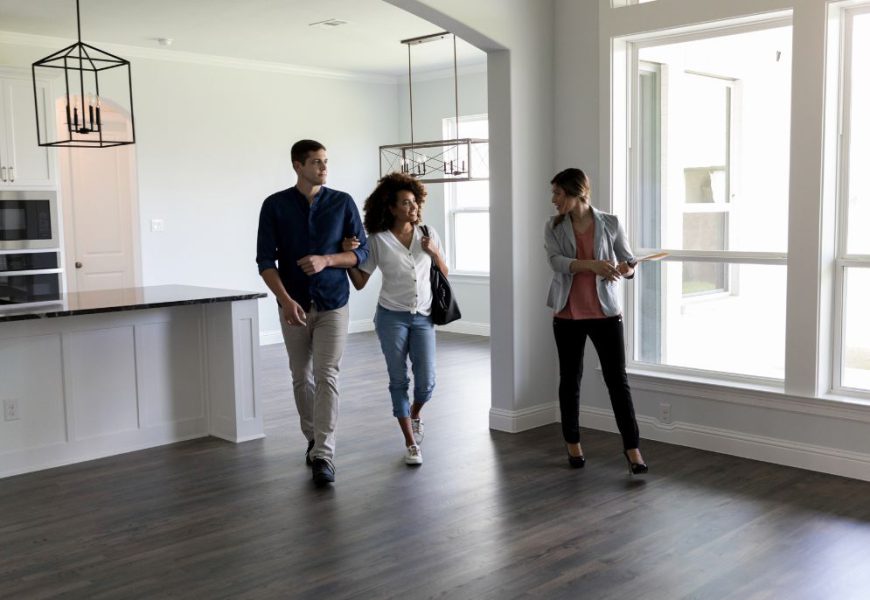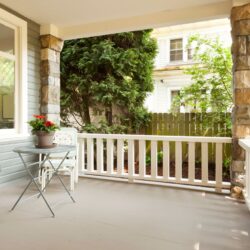If you’re in the market for a new home, how much square footage you’ll need is likely weighing heavily on your mind. For starters, you’ll need to consider how your family lives and uses a home, as well as your overall budget and associated maintenance costs related to home size.
Keep reading as we walk through five key factors to evaluate as you decide on the optimum house size for you.
Examine your lifestyle
Before you even tour potential homes for sale, spend time thinking about the ideal home size based on your lifestyle. Consider things like:
- How many bedrooms/bathrooms do you need?
- What area of the home will you spend the most time in? How large does that space need to be?
- Do you need a space for overnight guests?
- Do you want a dedicated laundry room? What about a dedicated mudroom?
- Do you work from home? Will you need a dedicated home office?
- If you don’t already have kids, are you planning to? How will that impact your needs?
- Do you need a playroom?
- Do you like the idea of a formal dining/living room?
- Do you entertain a lot? If so, maybe you need more usable square footage in your living/eating areas.
- Is not having a garage a deal breaker?
- Is a bonus room on your needs list?
- What about outdoor space? Does your family enjoy spending time in the outdoors? Would a screened in porch be something you’d benefit from?
Be realistic about how your family uses a living space. Compromising on necessary rooms/functionality will only lead to buyers remorse.
Understand the maintenance cost
Maintenance costs are always increased with more square footage. Beyond making sure a larger home is within your budget, don’t forget about calculating the cost to maintain it too. Think about your utilities as you walk through various home sizes. Remember, while homes with large vaulted ceilings are nice, they typically come with higher power bills.
A larger home that’s outdated will also cost substantially more to update it, as well. Additionally, you’ll spend more to furnish it too.
Tour homes in various sizes
If you’re shopping for your first home, it’s likely that you won’t have a good pulse on exactly how much square footage you might need. It really takes touring homes in various sizes to get a good feel for say, 2500 square feet and the livable space that brings. Start with the minimum number of bedrooms you need, and then view homes in different sizes to land on the perfect fit for you.
Keep in mind, not all square footage is equal. Some homes use square footage very wisely, taking advantage of every available inch, while other homes don’t.
For example, in an average-sized family home of 2,500 square feet, you might find that many kitchens are on the smaller side. Sometimes you’ll see a dedicated laundry room in homes of this size and other times you’ll see a laundry room within the secondary bathroom or in a hall closet –allowing for more livable space in the kitchen or family room.
Examine shared space carefully
Beyond making sure you have the necessary bedrooms to suit your family’s needs, you’ll need to make sure the shared living spaces are large enough to accommodate your family.
As a good rule of thumb, for every bedroom in your home, you should have space for at least two people to sit in the shared spaces of your home. For example, if you have four bedrooms, generally you’d need space for eight people to sit in your living room.
Consider dual-use rooms
Oftentimes, you can get dual uses out of rooms, so consider this as you tour homes–especially if budget is a concern. Can the office double as a space to entertain guests? Can your workout space double as an area to store the kids’ toys? Will the bonus room work as a place the whole family can unwind and relax together?










